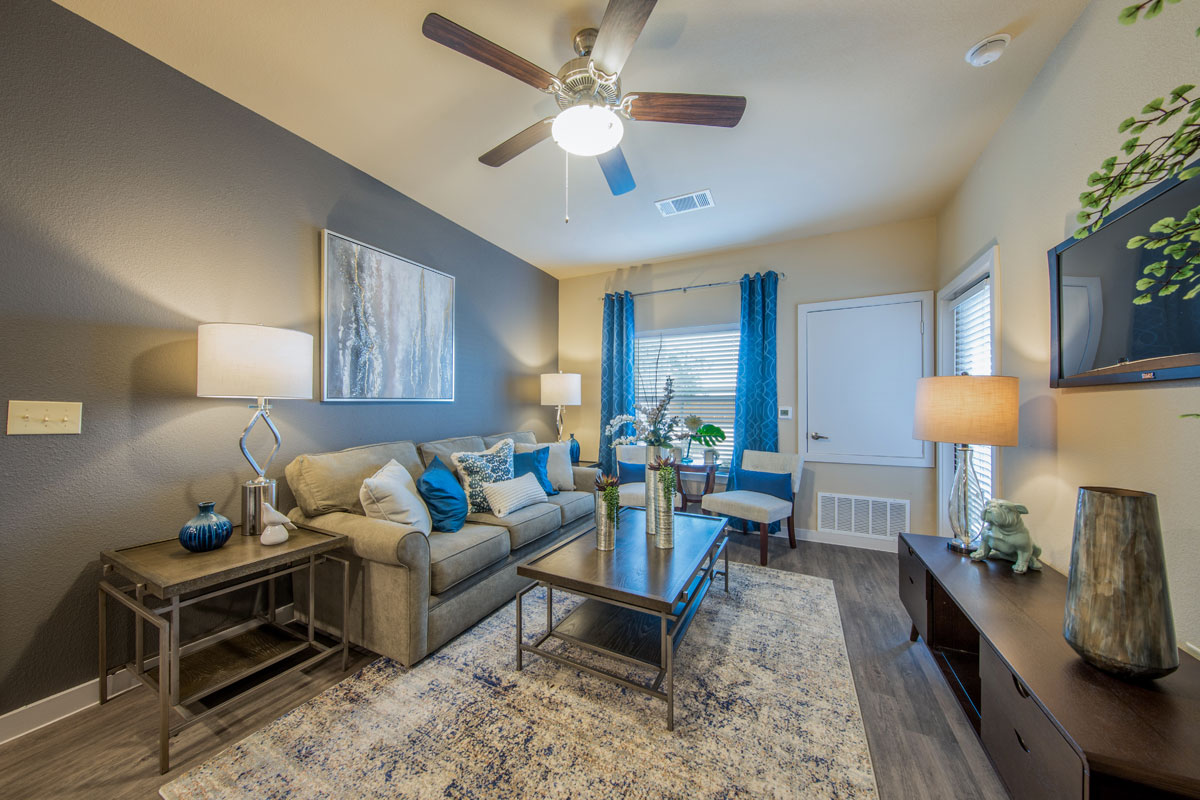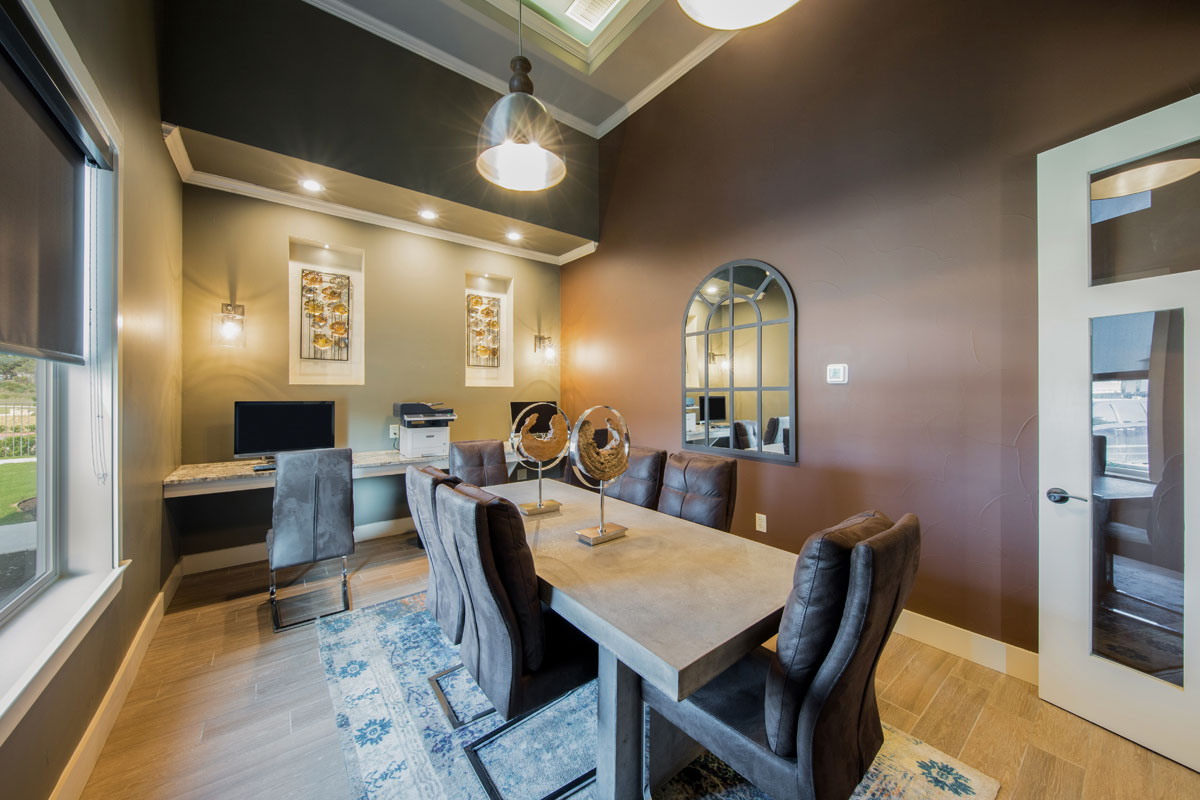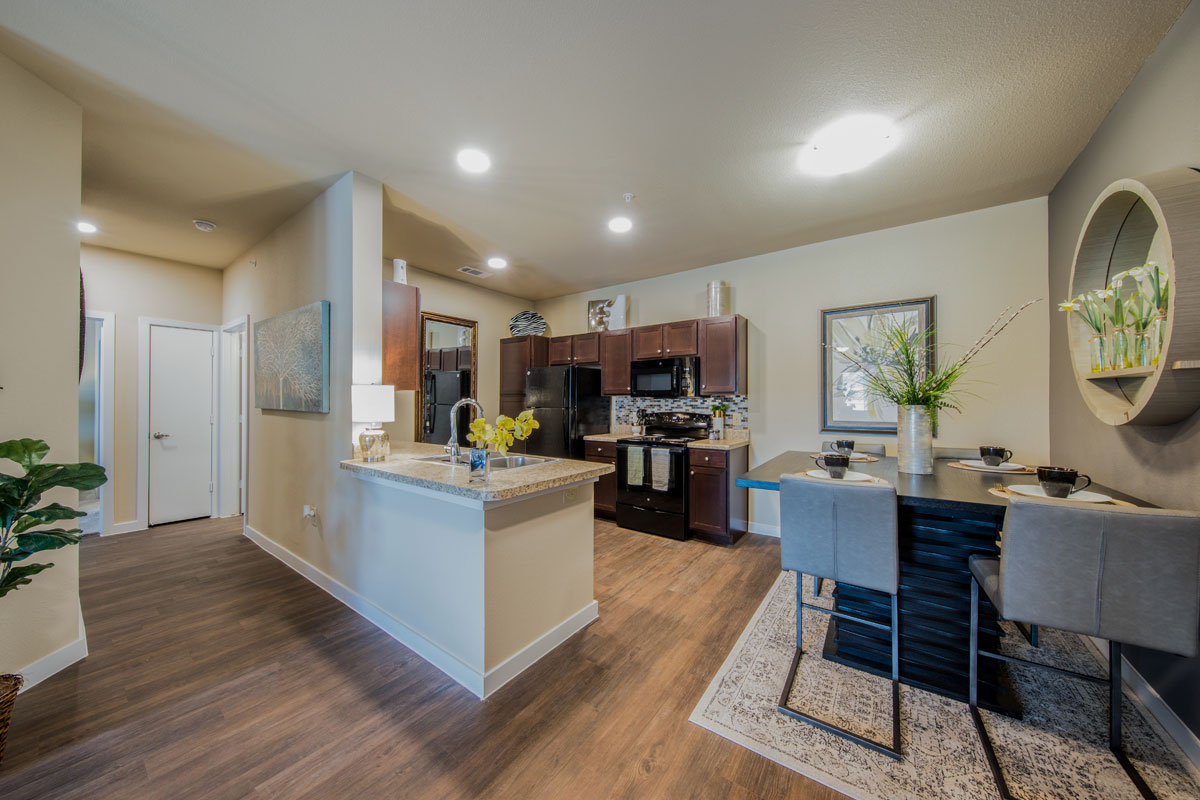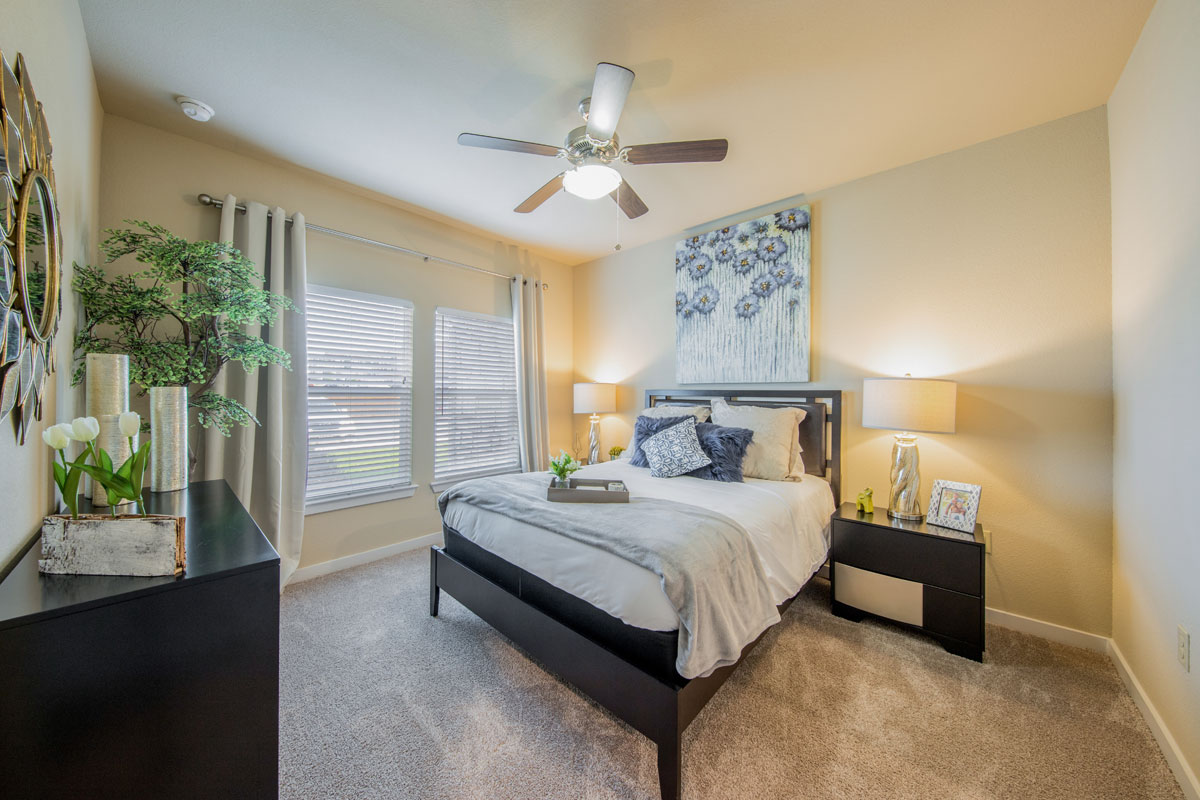Villas At Bulverde

Experience the pinnacle of luxury living at Villas at Bulverde Apartments, located near the intersection of 281 and Highway 46. Our upscale community offers a blend of sophistication and comfort for residents. Find convenience in our proximity to acclaimed schools like Arlon Seay Elementary School, Spring Branch Middle School, and Smithson Valley High School. For nature enthusiasts, easy access to the breathtaking Guadalupe River State Park and the serene Canyon Lake promises endless opportunities for outdoor recreation and relaxation. Indulge in a shopping spree at The District on 46, Singings Hills Shopping Center, and Village at Stone Oak, all brimming with diverse retail options to cater to every taste.
Bulverde is a haven of natural beauty and tranquility in the Texas Hill Country. Canyon Lake adds to the allure with its boating, fishing, and swimming opportunities just 25 minutes away. Discover the charm and serenity of Villas at Bulverde Apartments, where luxury meets convenience in every detail.
PHOTO GALLERY
SCHEDULE A VISIT
FEATURED AMENITIES
We offer a community by design with amenities chosen for style, convenience, and comfort for our apartment residents. Some of our favorite perks are our:
PET POLICY
At Villas at Bulverde, our pet-friendly community welcomes furry companions! Please note that we require a one-time pet fee of $300 and a pet deposit of $200 per pet. Additionally, there is a monthly fee of $20 per pet, with a maximum of two pets allowed. Breed restrictions apply.
COMMUNITY AMENITIES
– Resort- Style Pool with Tanning Ledge Seating
– Resident Lounge with Internet Cafe
– Poolside Grills with Covered Lounge Seating
– Fitness Center
– Business Center including MAC and PC Computers
– 2 Dog Parks with Pet Washing Station
– Covered Parking Available*
– Package Lockers
– On-Site Storage Units Available
– Valet Trash Service
– On-Site Maintenance
– Gated Community with Limited Access
– Pet-Friendly
– Singing Hills POA
– Online Resident Portal
APARTMENT AMENITIES
– One-, Two-, and Three-Bedroom Floor Plans
– Black Appliance Package
– Wood-Style Flooring*
– Ceiling Fans
– Large Walk-In Closets*
– Private Balcony or Patio
– Private Yards*
– Washer and Dryer Included
– USB Wall Ports
– Decorative Mosaic Glass Backsplash
– Living Area Accent Wall in all units
– Kitchen Island*
– 9 Foot Ceilings
In select units*






